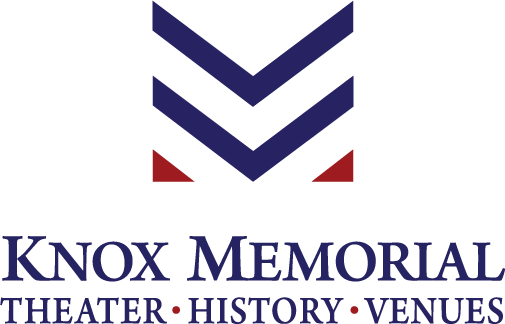CONSTRUCTION
Soon after the World War I Armistice, American journalist Harold Buttenheim proposed a national community memorial building movement as a war memorial. Initially referred to as “liberty buildings” or “victory buildings,” the idea became instantly popular throughout the nation in both large cities and small towns, and by the end of 1919 more than 300 American communities had begun planning such memorials.
In Knox County, promotion of a county-wide bond issue for the construction of a new Knox County Memorial Building was being led by the newly formed Dan C. Stone, Jr., Post of the American Legion. Its intention was to honor all veterans of wars past and future. The Knox County Commissioners adopted a resolution on Aug. 30, 1919, to construct the building at a cost of $250,000 with an additional $15,000 for furniture--$3.6 million today. The resolution read: “Be it resolved, that in the opinion of the Commissioners, it is desirable to erect, furnish and maintain, in the County of Knox, a Memorial Building to commemorate the services of Soldiers, Sailors and Marines, and the Pioneers of said County.” Once voters approved, a contract was awarded in May 1923 to architects Bacardi & Wolford of Columbus.
To see this project through, a Board of Trustees was established with men from the four largest towns and villages in the county: Henry C. Devin and Major Julius W. Headington (later replaced by M. Curtis Kinney), Dr. Ernest V. Ackerman of Fredericktown, Clement A. Blubaugh of Danville, and Fred C. Bishop of Centerburg. The cornerstone was laid on Oct. 23, 1923, with a ceremony officiated by the Joe Hooker Post of the Grand Army of the Republic. The building was officially dedicated on May 25, 1925, despite there being no furniture. An additional $15,000 in bonds were distributed for this purpose. Finally, on Feb. 4, 1926, the building was ready for public use.
ARCHITECTURAL STYLE & ELEMENTS
The Knox County Memorial Building is a three-story Georgian revival structure, characterized by its five-window façade, attractive brick exterior, rectangular shape, six white stone columns, and a neatly manicured lawn, all emphasizing symmetry and order. One of the most iconic scenes in all of Knox County is the large cupola that appears on the building’s roof with arched windows and four urns around its square base. Rather than copper, the rounded cap appears to be bronze, although the weathervane has the green patina of oxidized coper. The stone cornice acts much in the way of a traditional widow’s walk, though only a few cutouts of baluster sets are present to give this effect.
Inside, the building features three floors, including:
- Theater with seating for 1,000
- Tech/Control Room
- Veteran’s Hall, honoring veterans and showcasing memorabilia, especially from WWI
- Ballroom
- Kitchen
- Banquet Hall
- Dressing rooms
- Lobby
- Poker room
- Granite staircases
- Ticket booth
UPDATES/IMPROVEMENTS
The most recent updates to the Memorial Building occurred in 2014 and were meant to unleash the full potential of all four floors of this beautiful county asset. The most significant improvement was the installation of an elevator, making the building totally accessible to every Knox County citizen, visitor, or group for the first time in almost nine decades.
Additionally, there were substantial upgrades to stage lighting, sound, and technology along with additional restrooms for the public’s convenience, matching our audience’s expectations for modern entertainment venues. Funding was provided by private sources under the authority and oversight of the Knox County Commissioners.
BUILDING USE
When the Memorial was built, the community believed there was a need for a place of entertainment. The theater is a significant size for a town as small as Mount Vernon. Some of the many famous acts who have graced the Memorial stage include:
- Guy Lombardo and his orchestra
- Arlo Guthrie
- Hank Williams
- Paul Lynde
The building has been the home of Knox County’s Red Cross Chapter, serving as headquarters during the major flood of 1959, and for the local Sons of Union Veterans. It served as a popular venue for movies for decades and was the official meeting place of the Knox County Historical Society until the Historical Museum was established in 1987.
Musical and theatrical productions have lit up the Memorial stage since its opening. A variety of choral groups, dancers, authors, magicians, bands, and more have shared their talents with Knox County audiences over the years.
Knox County can be proud of its Memorial Building. It has been well maintained for more than a century. Those veterans who served their country and Knox County would be proud to see the beautiful facility and the programming that takes place here today.
__________________________
SOURCES:
- Mount Vernon Walking Tour: http://mountvernonwalkingtour.info/508memb
- Georgian Revival Architecture: https://study.com/academy/lesson/georgian-revival-architecture-characteristics-style.html
- Historic Knox Ohio: https://www.historicknoxohio.org/index.php/historical-districts/mount-vernon-districts/11-east-high-district/192-112-e-high-knox-county-memorial-building
- “Remarks on the Early History of the Knox County Memorial Building,” by James Gibson, Museum Director, Knox County Historical Society, given May 29, 2017, at Centennial Celebration/Rededication
